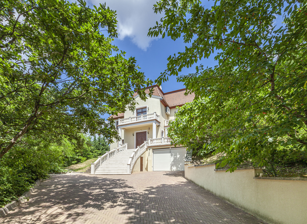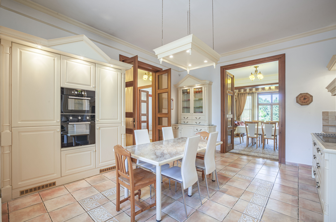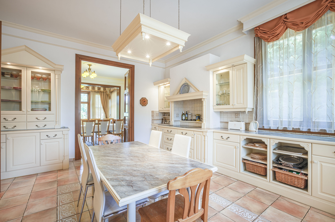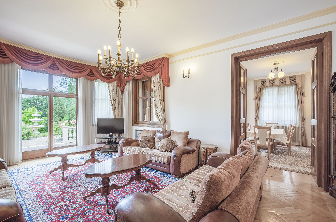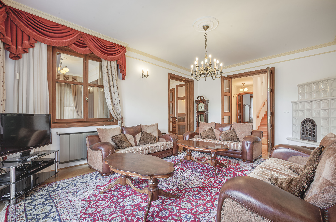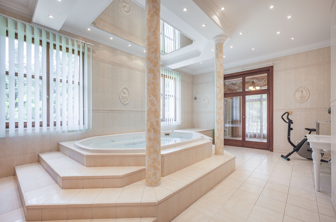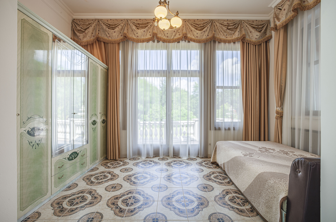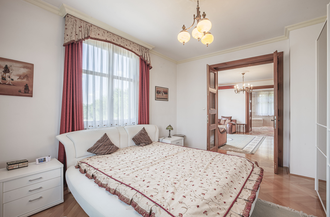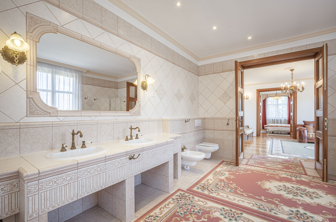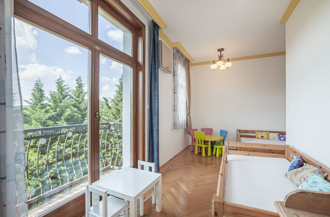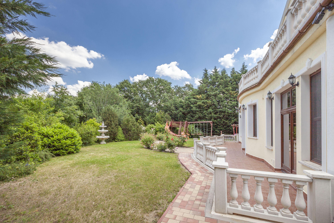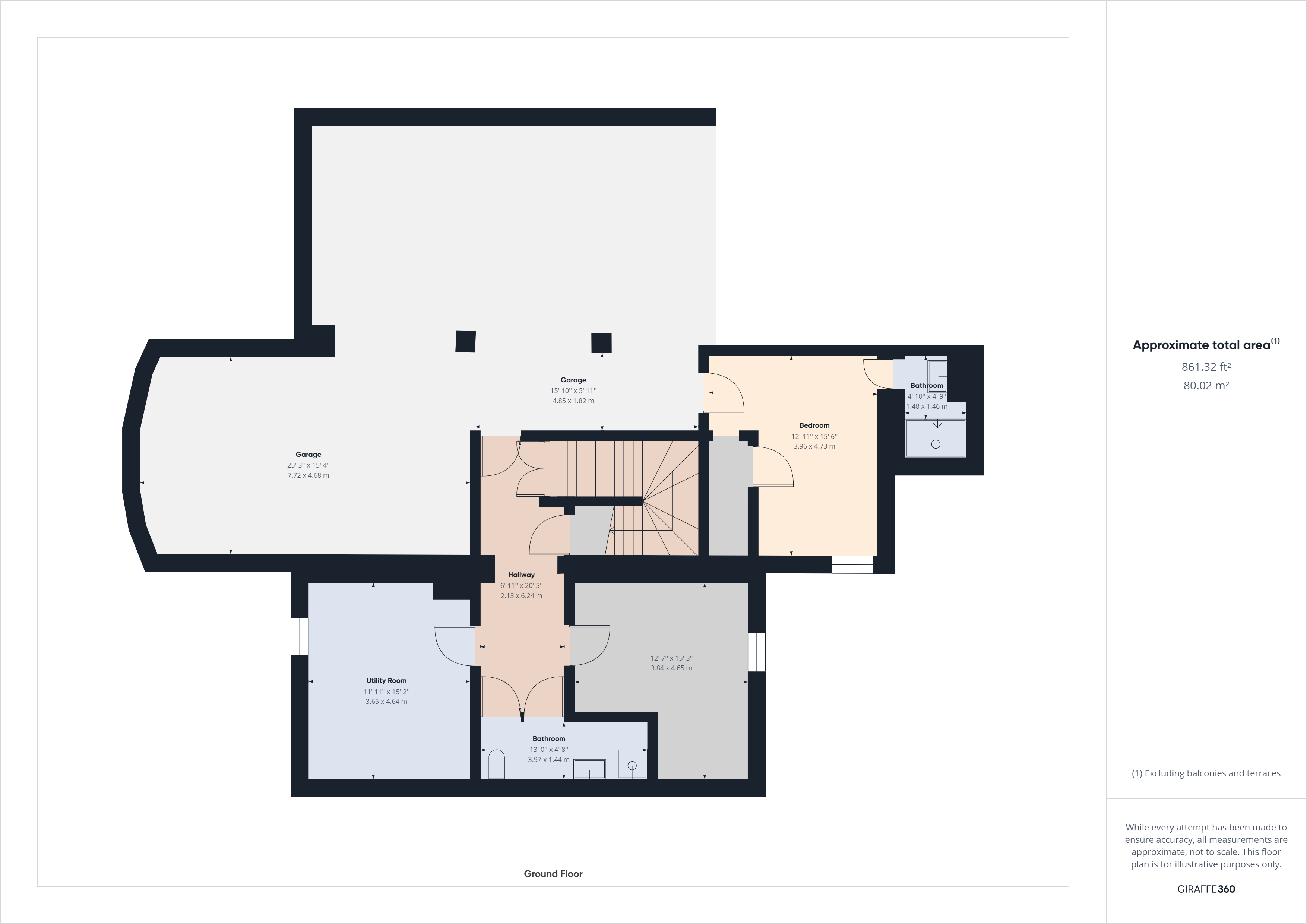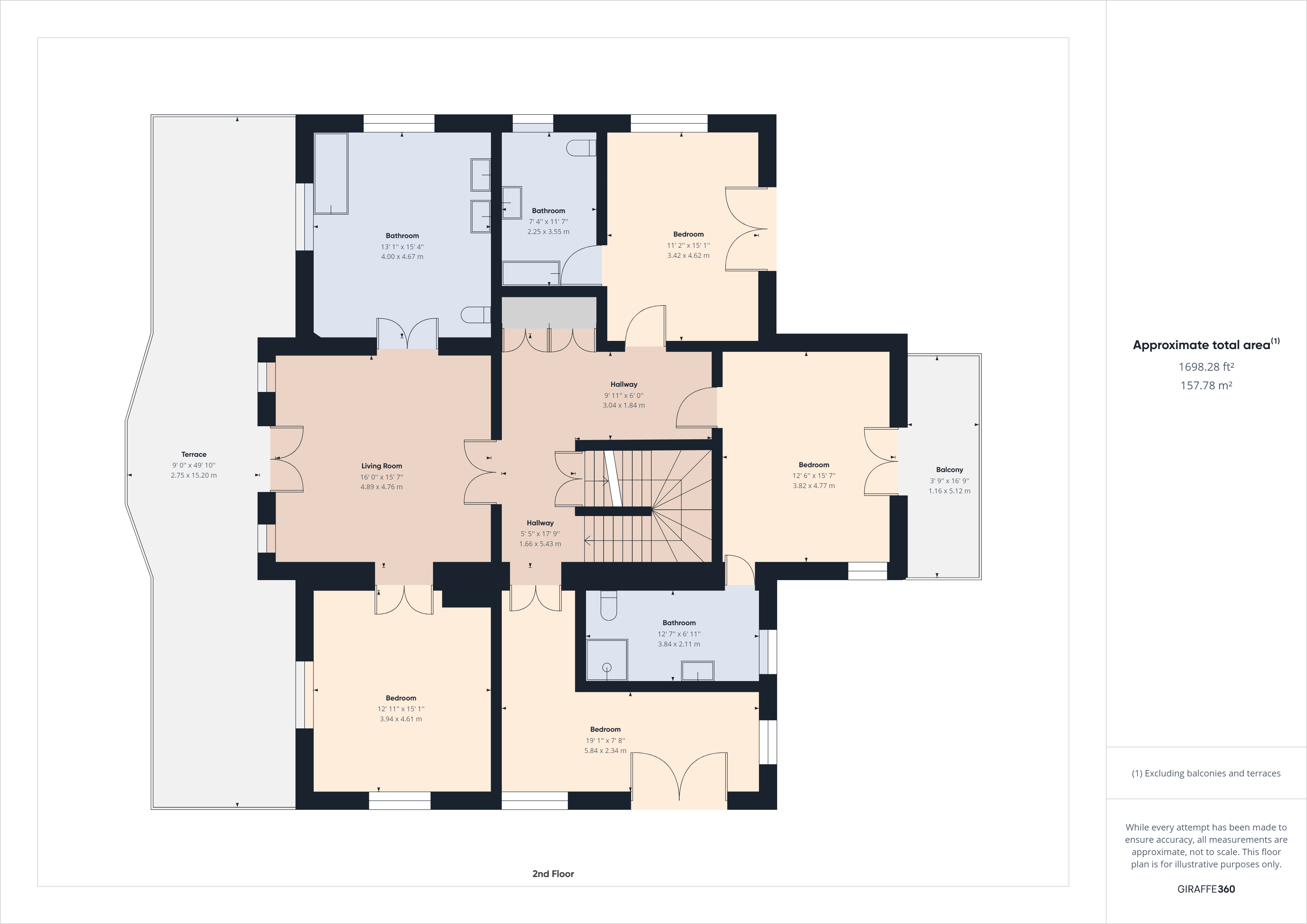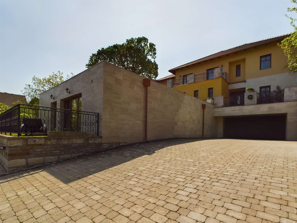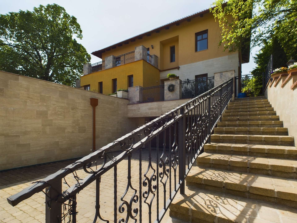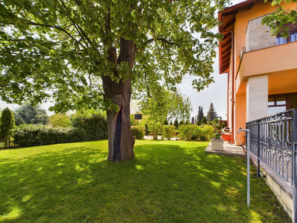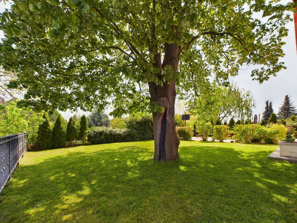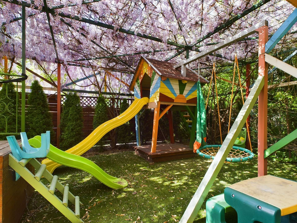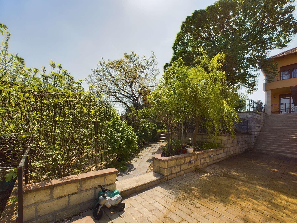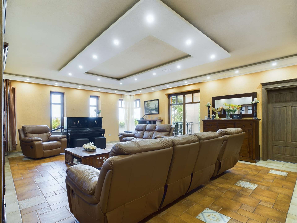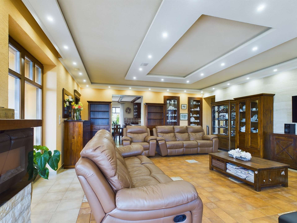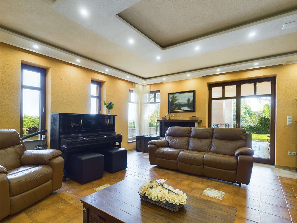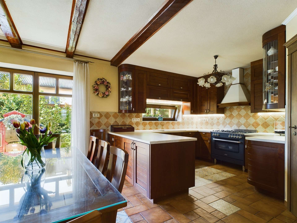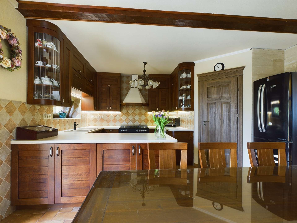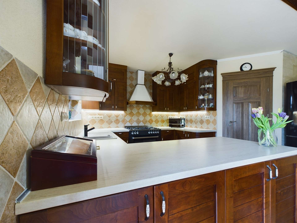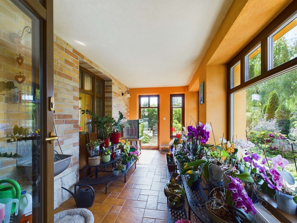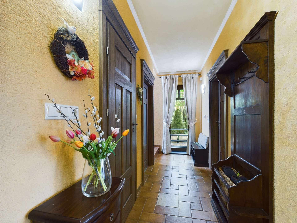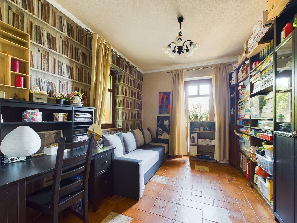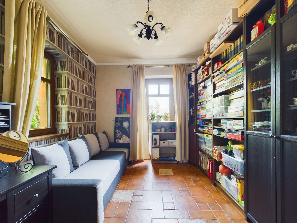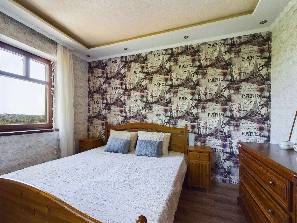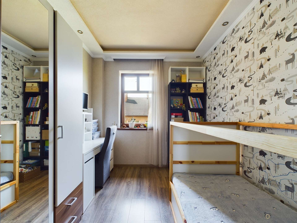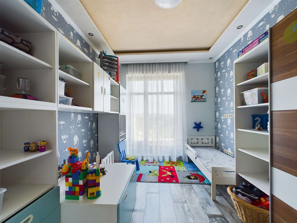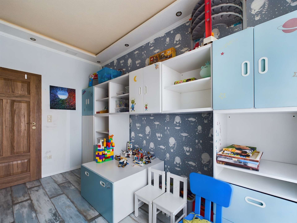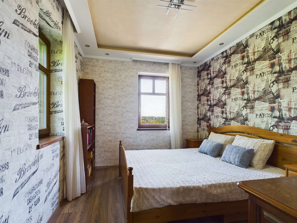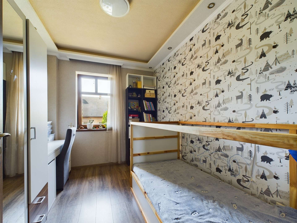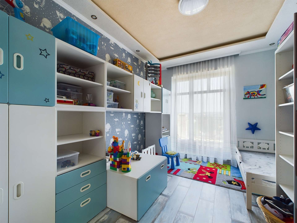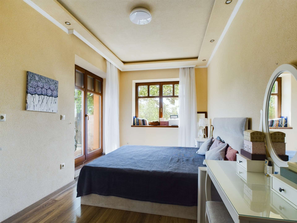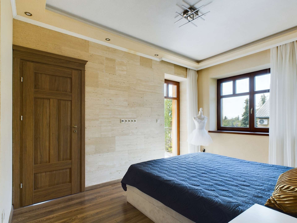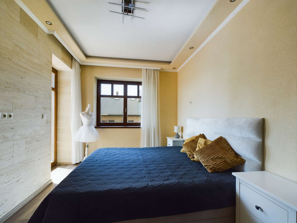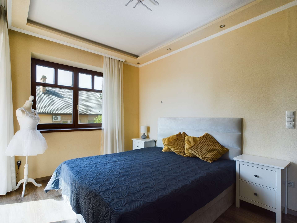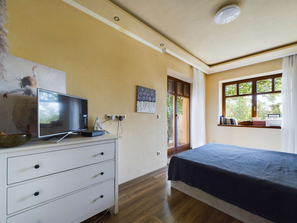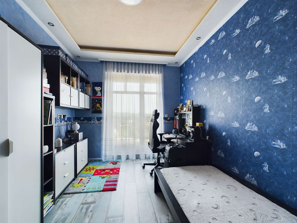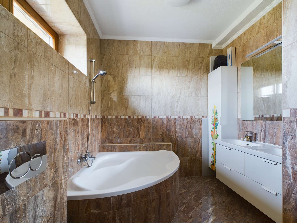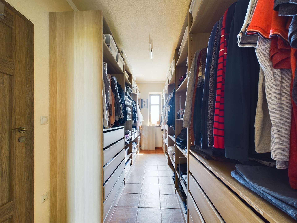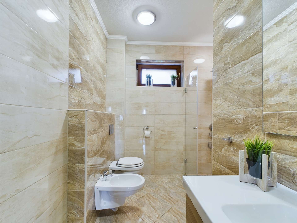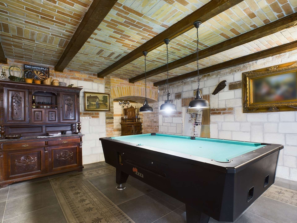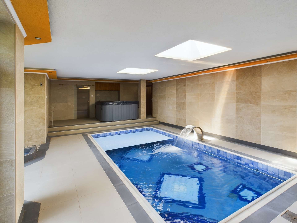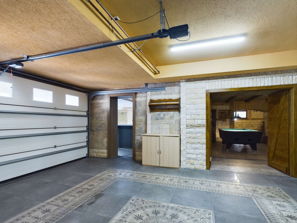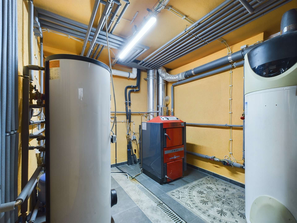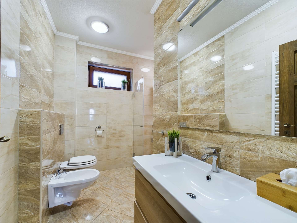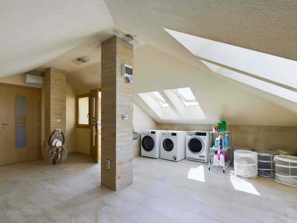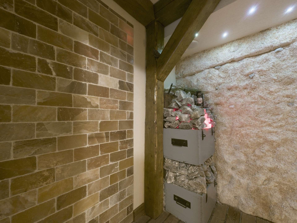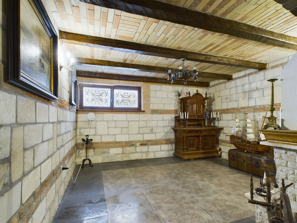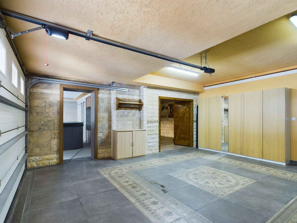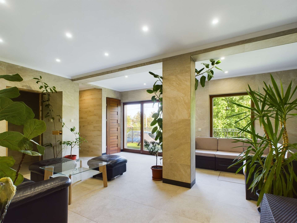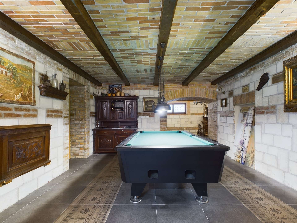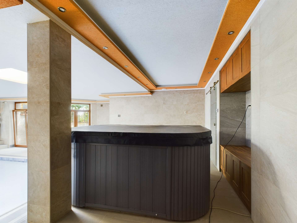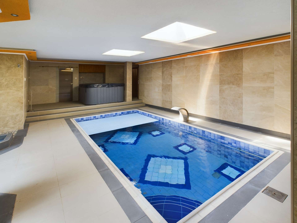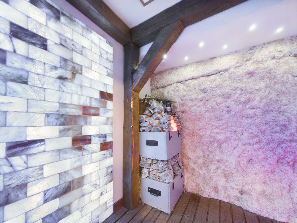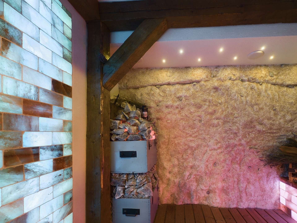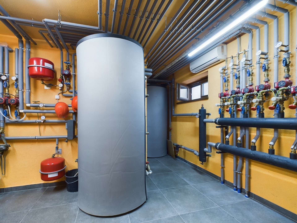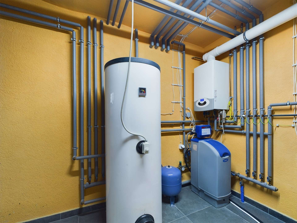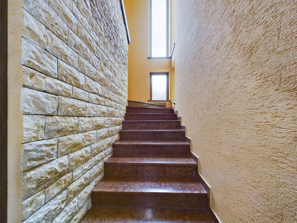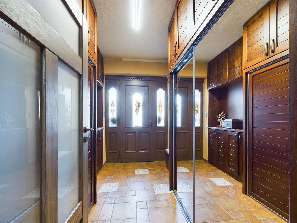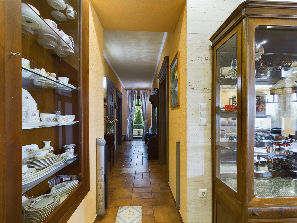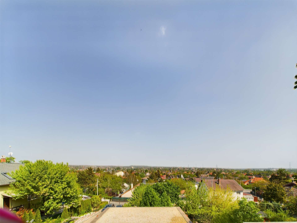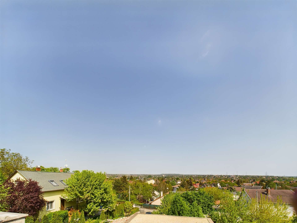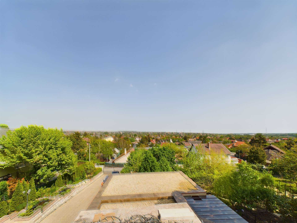Property Details
• Price: €1,082,796
• Price/sqm: €1.444
• Official Size: 750m2
• Actual Size: 750m2
• Lot size: 4053m2
• Inner Height: 4.2m
• Property Type: House
• City: Érd
• Bathrooms: 6
• Rooms: 10
• Toilettes: 7
• Alternate Rooms: 13
• Parking Spaces: 8
• Number of Floors: 4
Property Description
Luxury villa for sale in Érdliget in the exclusive offer of RE/MAX Central.
Large plots, private forest, fresh air, privacy, security, elegance, large interiors, sunlight, playground, spa, garden pond, all on 4 levels.
I can only imagine what a day in such an impressive villa can be like for its owners.
After waking up in the morning, a leisurely run in our private oak forest, followed by a refreshing bath or shower in our en suite bathroom, after which the family can have breakfast together either in the dining room or in the landscaped garden, under the saletl, on one of the terraces. Then you can start the day, with Budapest easily accessible by car. In the afternoon, the family can get back together and start playing in the landscaped garden, on the private playground, or in the wellness area, in one of the living rooms. Meanwhile, in the kitchen and barbecue, preparations are underway for the evening party, where up to 10 families can be comfortably invited.
Location
Érd is one of the most extensive settlements in the agglomeration, which thanks to its location is an excellent alternative for families who prefer the proximity of the capital, but still want a greener, more family-friendly living space. In terms of transport, the proximity of the M0, M1/M7, M6 motorways makes it easily accessible from Budapest and almost any direction in the country.
This part of Facélia street is one of the last privileged areas that is not as densely built up as the rest of Érd or even Diósd. Érdliget is very popular with families with a good standard of living.
The villa is currently situated on three large plots, which gives it an exceptionally large living space. The third plot is not included in the purchase price and can be bought separately.
House
The house has all the characteristics of the turn of the millennium architectural style, with a massive, powerful design and imposing dimensions.
The 750 m2 of floor space is distributed over four levels, of which the ground floor (part of which is a basement) houses the garage for 6 cars, storage, utility rooms and service staff quarters.
The first level is the social level, the living area, with living rooms, dining room, kitchen, wellness and relaxation room. Quality finishes, use of natural materials, solid wood doors and windows, elegant and classic furnishings characterise the interior. The technical installations are also a sign of sophistication. The wellness area features a sauna, a built-in hot tub and a relaxation room. The living rooms can be opened into each other through the dining room, making the space ideal for elegant parties and receptions.
On the second level there are 4 bedrooms with en suite bathrooms and private balconies. The main suite comprises the master bedroom, living room and bathroom, connected by a large balcony with a magnificent green panorama. The rooms are discreetly separated to protect the privacy of the occupants.
The third level is the attic, which is a full level with the most beautiful panoramic view of the house, with stunning views from every room. The works have been completed to the current degree of completion, the plasterboard walls, electrical outlets, bathroom outlets are ready, like a painter's white canvas waiting to be furnished and dreamed up the design by the new owner.
Garden, forest
Thanks to the past year, we have all come to appreciate natural, outdoor places and living spaces. A tastefully designed garden, a landscaped plot of land provides an incredible sense of security and a great place for active and passive relaxation. In the garden, the planted vegetation is already mature in size, highlighting the villa's features in wonderful harmony. The designed frame is surrounded by a private oak forest, one of the real curiosities of the property. The salalet, garden pond, playground, rose garden, barbecue area all add colour to this fantastic private setting.
I recommend it to anyone looking for a real, large home for their family close to nature.
You have to see and feel the property in person, the atmosphere, the smells.
You can visit by appointment and by registering for an open day.
Please contact me with any questions or for further information.
Thank you for your kind attention!
Gábor Bodrogközi
Senior Consultant - RE/MAX Central
Large plots, private forest, fresh air, privacy, security, elegance, large interiors, sunlight, playground, spa, garden pond, all on 4 levels.
I can only imagine what a day in such an impressive villa can be like for its owners.
After waking up in the morning, a leisurely run in our private oak forest, followed by a refreshing bath or shower in our en suite bathroom, after which the family can have breakfast together either in the dining room or in the landscaped garden, under the saletl, on one of the terraces. Then you can start the day, with Budapest easily accessible by car. In the afternoon, the family can get back together and start playing in the landscaped garden, on the private playground, or in the wellness area, in one of the living rooms. Meanwhile, in the kitchen and barbecue, preparations are underway for the evening party, where up to 10 families can be comfortably invited.
Location
Érd is one of the most extensive settlements in the agglomeration, which thanks to its location is an excellent alternative for families who prefer the proximity of the capital, but still want a greener, more family-friendly living space. In terms of transport, the proximity of the M0, M1/M7, M6 motorways makes it easily accessible from Budapest and almost any direction in the country.
This part of Facélia street is one of the last privileged areas that is not as densely built up as the rest of Érd or even Diósd. Érdliget is very popular with families with a good standard of living.
The villa is currently situated on three large plots, which gives it an exceptionally large living space. The third plot is not included in the purchase price and can be bought separately.
House
The house has all the characteristics of the turn of the millennium architectural style, with a massive, powerful design and imposing dimensions.
The 750 m2 of floor space is distributed over four levels, of which the ground floor (part of which is a basement) houses the garage for 6 cars, storage, utility rooms and service staff quarters.
The first level is the social level, the living area, with living rooms, dining room, kitchen, wellness and relaxation room. Quality finishes, use of natural materials, solid wood doors and windows, elegant and classic furnishings characterise the interior. The technical installations are also a sign of sophistication. The wellness area features a sauna, a built-in hot tub and a relaxation room. The living rooms can be opened into each other through the dining room, making the space ideal for elegant parties and receptions.
On the second level there are 4 bedrooms with en suite bathrooms and private balconies. The main suite comprises the master bedroom, living room and bathroom, connected by a large balcony with a magnificent green panorama. The rooms are discreetly separated to protect the privacy of the occupants.
The third level is the attic, which is a full level with the most beautiful panoramic view of the house, with stunning views from every room. The works have been completed to the current degree of completion, the plasterboard walls, electrical outlets, bathroom outlets are ready, like a painter's white canvas waiting to be furnished and dreamed up the design by the new owner.
Garden, forest
Thanks to the past year, we have all come to appreciate natural, outdoor places and living spaces. A tastefully designed garden, a landscaped plot of land provides an incredible sense of security and a great place for active and passive relaxation. In the garden, the planted vegetation is already mature in size, highlighting the villa's features in wonderful harmony. The designed frame is surrounded by a private oak forest, one of the real curiosities of the property. The salalet, garden pond, playground, rose garden, barbecue area all add colour to this fantastic private setting.
I recommend it to anyone looking for a real, large home for their family close to nature.
You have to see and feel the property in person, the atmosphere, the smells.
You can visit by appointment and by registering for an open day.
Please contact me with any questions or for further information.
Thank you for your kind attention!
Gábor Bodrogközi
Senior Consultant - RE/MAX Central


